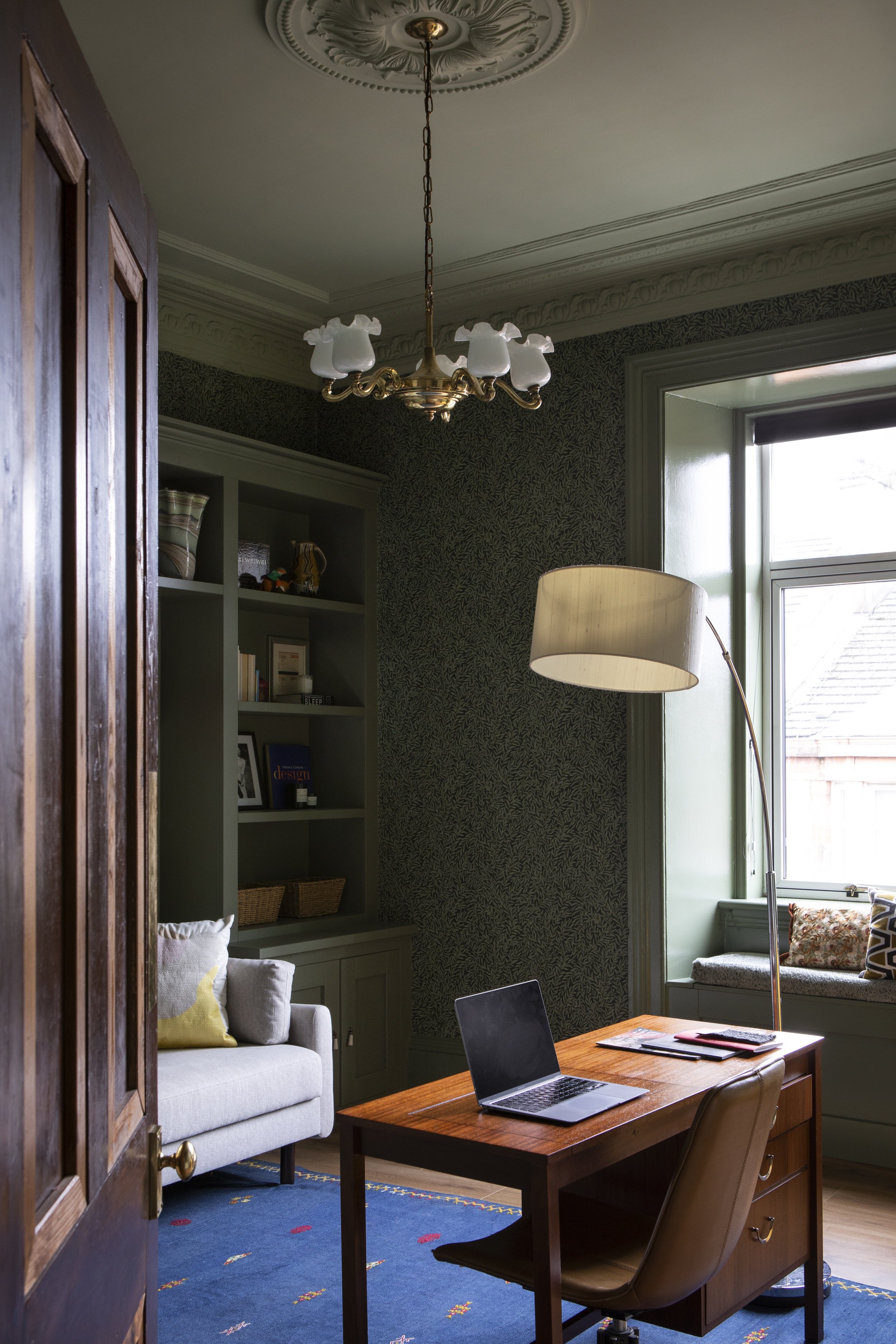Our Work
An inviting kitchen
A dated decor and cumbersome wall units obstructed an otherwise effective layout, making the overall feel disjointed, gloomy and not functional. These Glasgow-based clients wanted a kitchen that would allow conversation to flow while preparing food and act as a primary dining space, as well as a gathering space for friends and family.
The clients wanted to be able to entertain, even with their rambunctious two year old around. We built a bar into an old closet in the kitchen, creating a moment of drama whilst helping preserve their collection.
BEFORE
BEFORE
The old kitchen lacked harmony, charm and was impractically laid out. Small tweaks in layout, like moving the dishwasher, improved the flow and ease of use.
Open shelving and LED lighting helped create a lighter feel, and created easy access to cooking utensils for these avid cooks. A three-door range meant they could only heat the section they needed, preserving energy and saving time.
A soothing bathroom
“Depressing” was the word the clients used to describe their previous bathroom, whose shower door wouldn’t close and bathroom door wouldn’t fully open. The clients wanted a calm place to retreat and unwind that would still work as a family bathroom.
A double sink vanity acts as the focal point of the room, with marble, brass and walnut gaining character as they age. The undermounted sinks allow for easy maintenance of the countertop.
An open bathing suite was a risk, but allowed for movement through the space without awkward partitions. Moisture-loving plants help regulate the humidity and add to the feeling of calm.
BEFORE
BEFORE
The old bathroom was “depressing” with elements that felt squeezed in, without providing enough storage. Glasgow tenement bathrooms are often smaller. A deeper vanity and wall shelf helped add space.
A cosy study
Like many people, our client’s working patterns changed during and post-pandemic, making a home office a bigger priority. The spare bedroom (which had been a child’s room) had no defined purpose and didn’t feel conducive to work. The client wanted a space that felt inspiring and ‘grown up’, and could also function as a guest bedroom without guests feeling they were in an office.
The Glaswegian architectural detailing served as inspiration for the modern Victorian feel, which led to a Morris-inspired willow wallpaper throughout the room.
BEFORE
BEFORE
The room served a very different purpose and was not conducive to remote working. We started the transformation with a clear sense of mood and a mandate for bold personality.
A mid-century desk and leather swivel chair are reminiscent of an old-fashioned study, but blend in to the decor when the sofa bed is converted for guests to enjoy.
A custom window seat was built into the bay window recess with storage to house bedding for guests. A metal cabinet adds colour and storage, and the industrial feel subtly nods to office work.

















